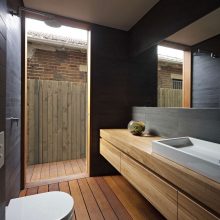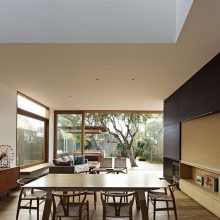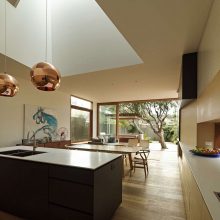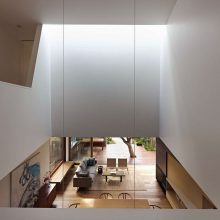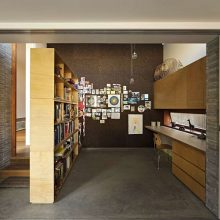Family House with a Lot of Ventilations but Still Maintaining Privacy
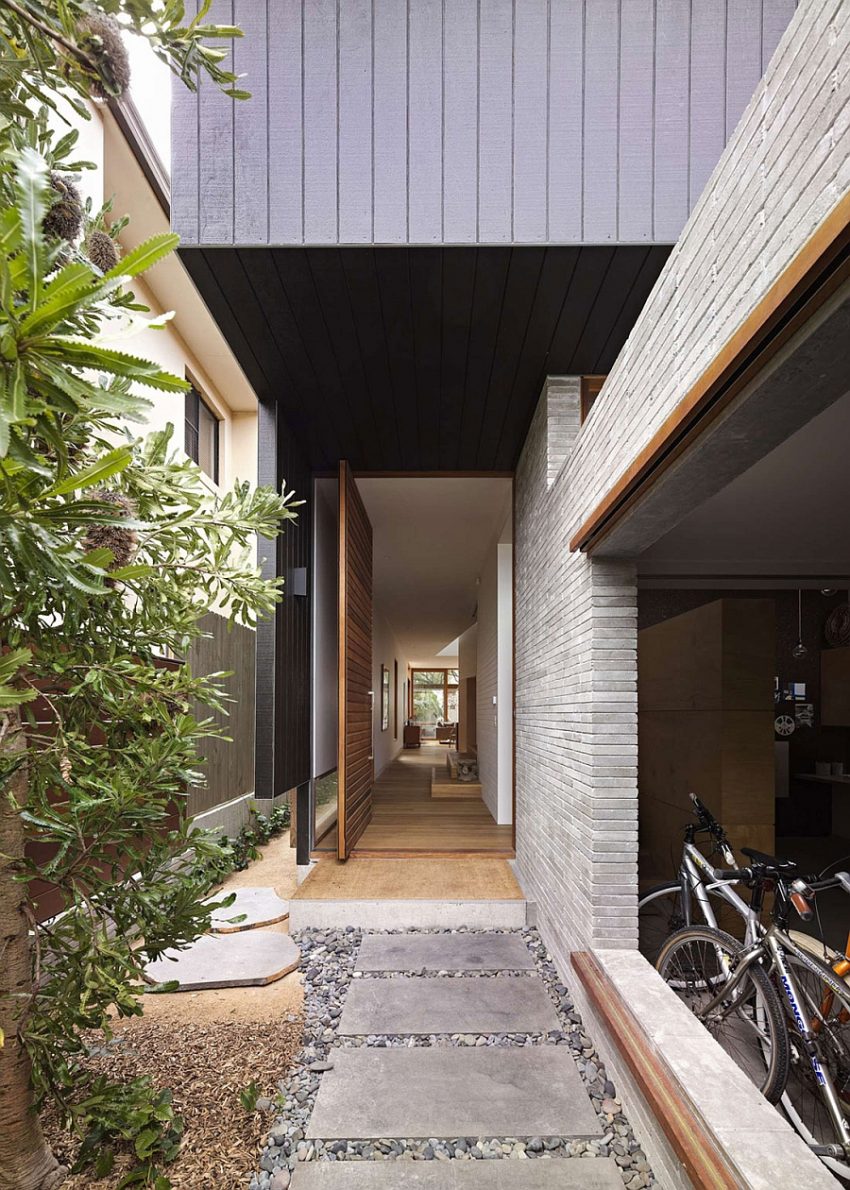
Privacy and comfort become the main issue for this Sidney residence because it’s built very near with other houses. The homeowners said that what they require is a lovely family house with a lot of ventilations.
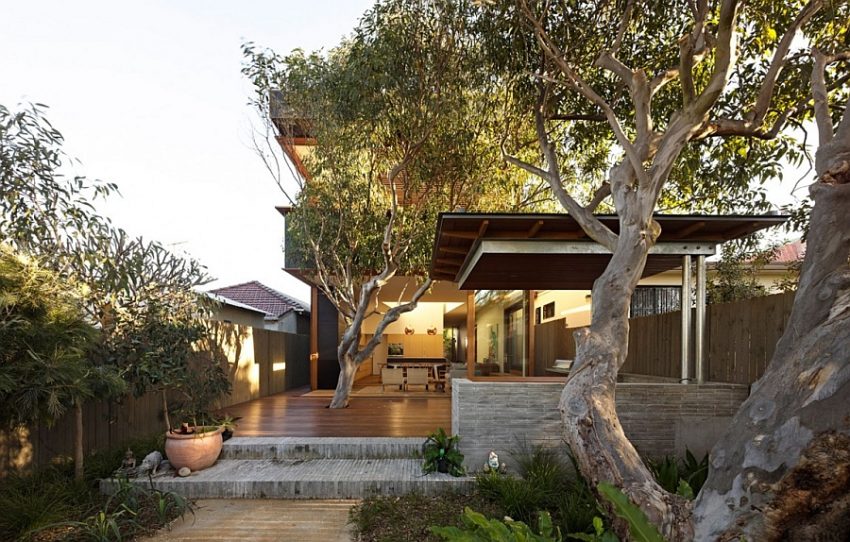
Andrew Burges Architects fortunately really understand this requirement. The team has accomplished the task by creating a house that features skylights, upper level windows and wooden slats. They can let in natural light and fresh air while still maintaining privacy. Plywood House II is the name for the residence.
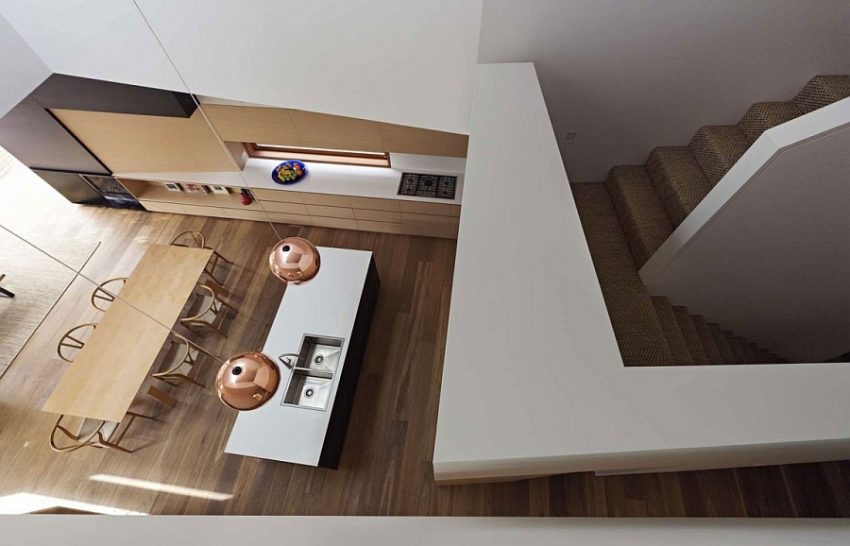
A small garden with green trees is even created in the house front yard to enhance its beauty. The first floor of the house accommodates an airy open living area with dining room and kitchen. The area amazingly leads you to a wonderful backyard. Well, it explains why the living area has airy ambience. I know for sure that the homeowners love to spend a lot of time there for gathering and relaxing.
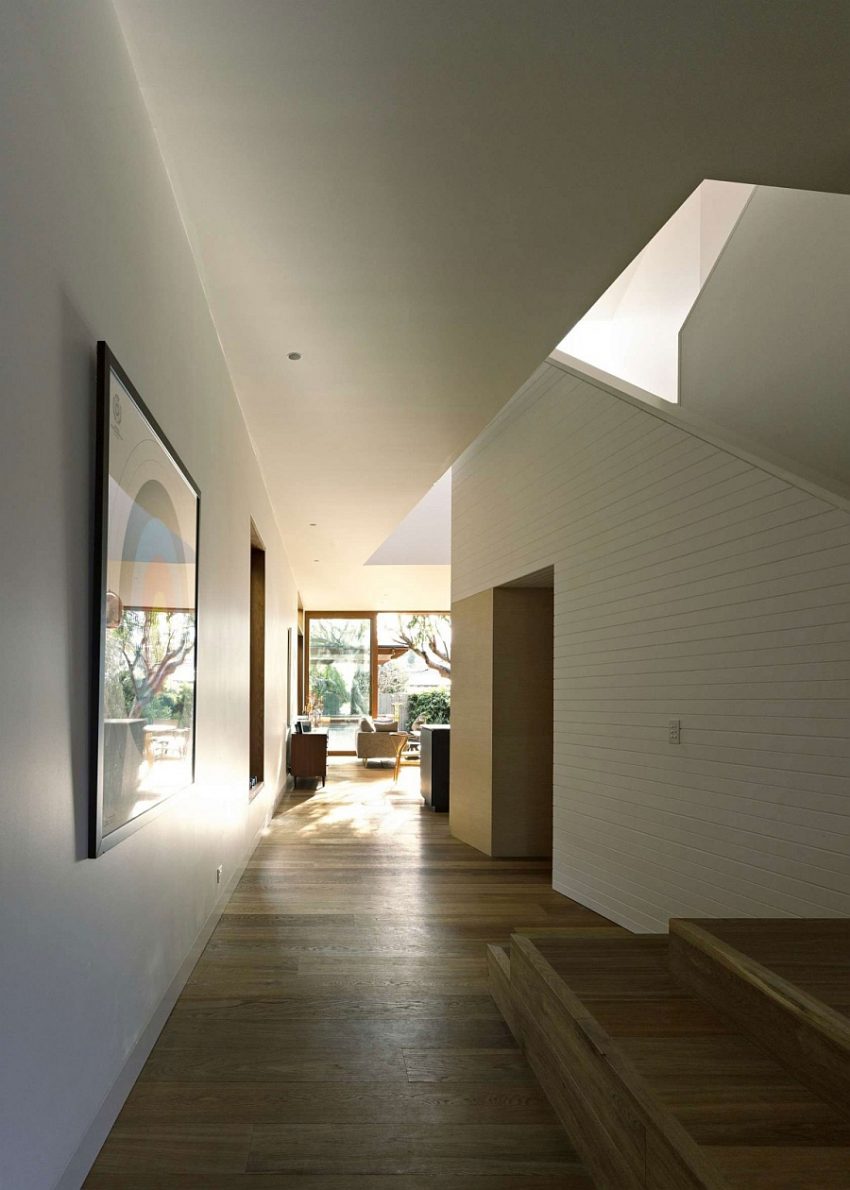
Wooden floor is installed in the house interior. Therefore, you can feel bold warm and cozy atmosphere there. Most of the furniture pieces are even made of wood. They include dining table and chairs, kitchen cabinets, bookshelves, etc. However, a few rooms boast stone brick wall that delivers elegant impression.
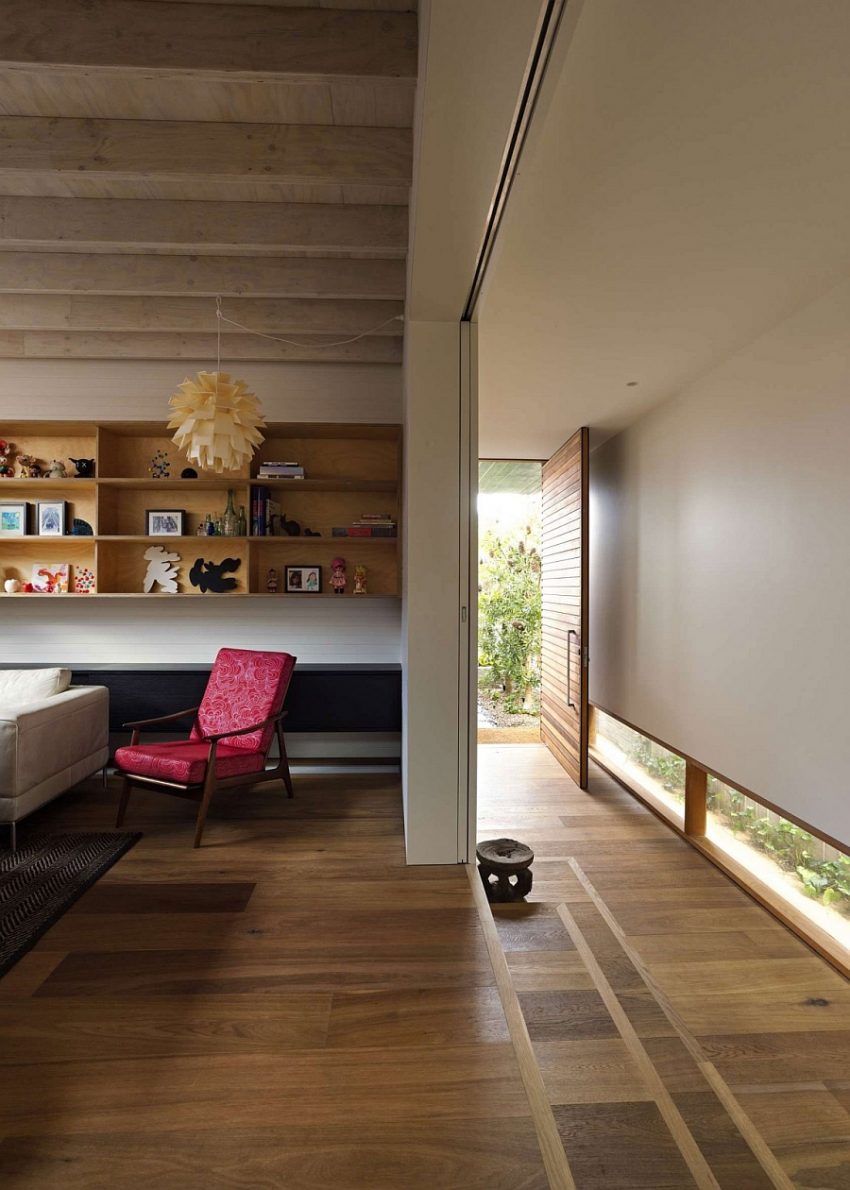
One of the rooms is this study room. Skateboards are leaned on stone brick wall of the room, creating more impressing look. In front of the wall, there is a freestanding wooden book shelving unit. A study desk with wooden drawers underneath is installed on another wall.
All rooms in the house, including this bathroom, have really captivated me. Wooden floor blends perfectly with stone brick wall in the room. They deliver coziness as well as elegance. Wooden vanity, white flush and wall-mount rain showerhead are other interesting fixtures you can find there. If your house is located in a suburb area or busy neighborhood, then you may take inspiration from this Sidney house when working on remodeling.
Pictures of Family House with a Lot of Ventilations but Still Maintaining Privacy
Tags of Family House with a Lot of Ventilations but Still Maintaining Privacy
Latest Post
- Decorating Minimalist Loft Inspired by LINEOFFICE Architecture
- The Importance Of Designing Lighting In Bathroom
- Cool Color Bedroom Design For Teen Boys
- Amazing Futuristic All-White Home Design Casa V By Dosis Architect
- Choosing Kids Bedroom Furniture That Good And Safe For Kids
- Factors That Must Be Considered In Small Living Room Design
- Meaning Of The Color Pink Bedroom Design Ideas For Teen Girls
- Inspiration Home Office Design Fused With Beautiful Views
- Anticipate Modern Small Apartment Interior Designs
- Kitchen interior design ideas give rise to natural impression
- Creating Bedroom Interior Design For Adults
- Cute Bedroom Interior Design Ideas For Babies
- Steven Harris Architects Brings Contemporary Home Designs Ideas In Casa Finisterra
- Home Interior Design Ideas Produce Changes In The Perfect Nuance
- Simple DIY Interior Decoration To Save Your Money
